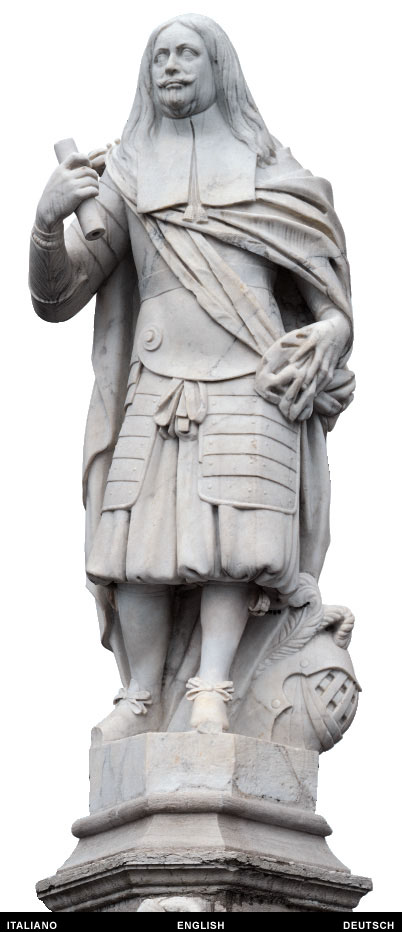| |
After rejecting the idea of reinforcing Udine’s
defences (a sketch exists by Giulio Savorgnan) and those of other
smaller towns such as Strassoldo, it was decided to build the
distinctive star-shaped fortress with nine bulwarks creating a regular,
18-sided polygon. Probably the

|
|
design was based on the modular rampart
system that could be easily extended and modified according to a site’s
characteristics and the client’s requirements. At the time this was a
tried and tested system, well publicised by specialised publications.
Therefore the new fortress took its rightful place in the great design
evolution which affected European military architecture and urban
planning, especially from the sixteenth century onwards, in the light of
new forms of warfare and inspired by the “perfect town” utopia which
had never been abandoned. Perfect fortresses, so much so that,
paradoxically, their perfection lead to their almost continuous
inactivity. This, however, had been taken into account; their chief
function was to “put a spoke in the enemy’s wheel” (according to
Giulio Savorgnan, Palma’s designer), in other words their mere
presence and alleged impregnability were enough to dissuade possible
aggressors from ambitions of warfare.
The final decision was taken only after much rethinking and with the
contribution of a number of architects including Vincenzo Scamozzi who
is now universally recognised as the architect of the mighty cathedral
on the fortress’s main square and of the three monumental gateways
that give onto the roads leading, respectively, to Aquileia (the first
to be built, in 1598), Udine and Cividale (both finished in 1605). These
gateways appear to adhere to the general description written by Scamozzi
himself in The Theory of Military Architecture (Venice 1615), with
traffic passing through the middle, the vaults supported by huge stone
columns, strong brickwork and covered guards’ quarters, with big
fireplaces to warm them in winter, and magazines. External ornamentation
was made to resist the elements and enemy attacks yet it was nonetheless
provided with attractive moulding. The fortress’s internal areas were
arranged according to strict theoretical indications: the arsenal was
located near the Aquileia or maritime gate, i.e. near the route to
Venice and the sea; barracks were built in all areas of the town, almost
against the defensive walls so soldiers could man the battlements
quickly; official buildings and offices of civilian and military
institutions were set around the square.
From the moment it was built Palma underwent numerous alterations; these
were prompted chiefly by the need to have defensive walls that could
resist the new siege techniques brought about by new kinds of firearms.
The lunettes, which had already been planned in 1645 but were finished
only in 1700, were also built for this purpose.
While it was in French hands, during the Napoleonic occupation
(1806-1813), the last extensive series of work was undertaken, enlarging
the walls with the construction of the most modern defensive works and
of underground passages. Other building works in the same period
included new barracks their roofs covered in earth to reduce the
effect
of bombardments and equipped with cellars and ovens
for cooking bread and powder magazines which were prudently set at a
safe distance from the houses.
Even today, despite the presence of some rather unfortunate building
styles, Palmanova is still one of the most important fortified monuments
in the region. The great exhibition held in 1993 to celebrate its
four-hundredth anniversary helped to awaken interest in Friuli’s
undeniably beautiful “stellate town” and it gave the fortress the
opportunity to take its place among other similar fortresses built all
over our continent, highlighting its position as a role model exalted by
people of its day. |
|
